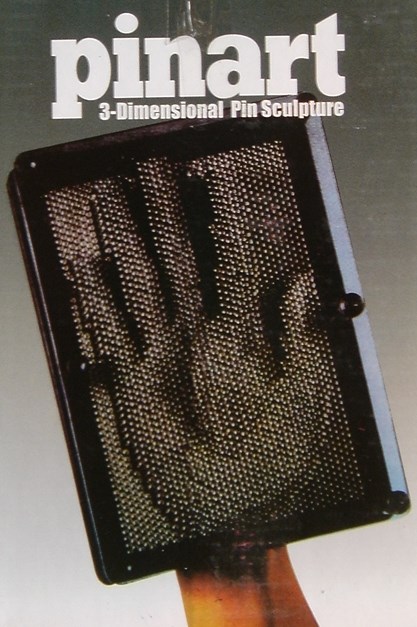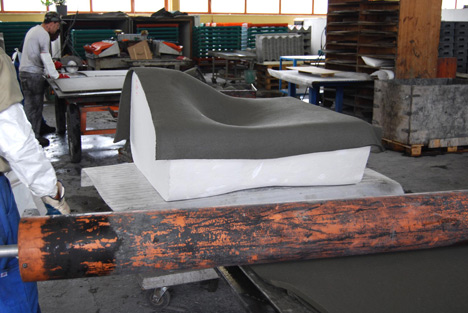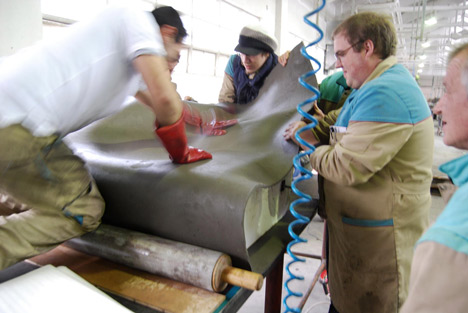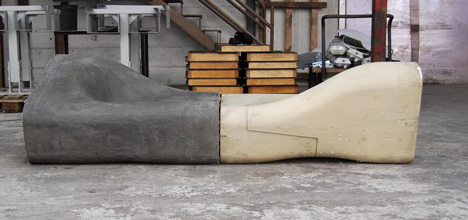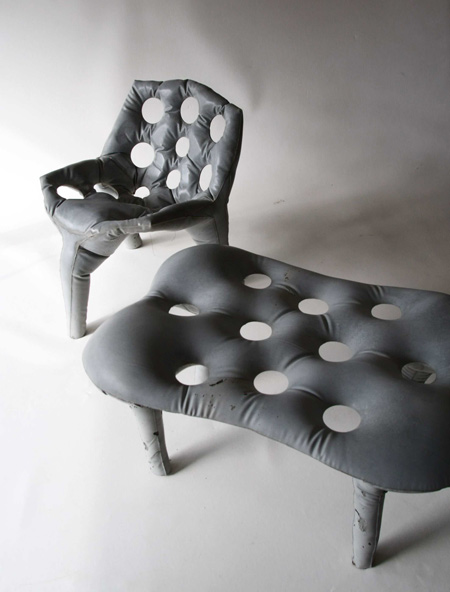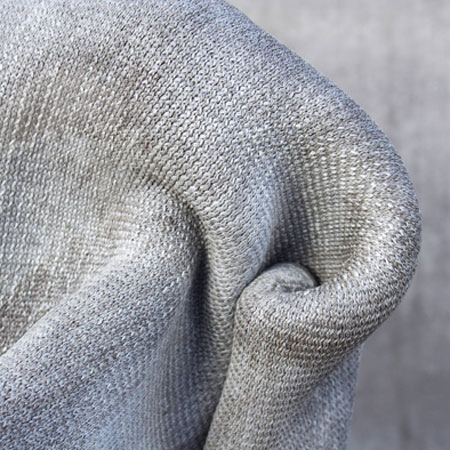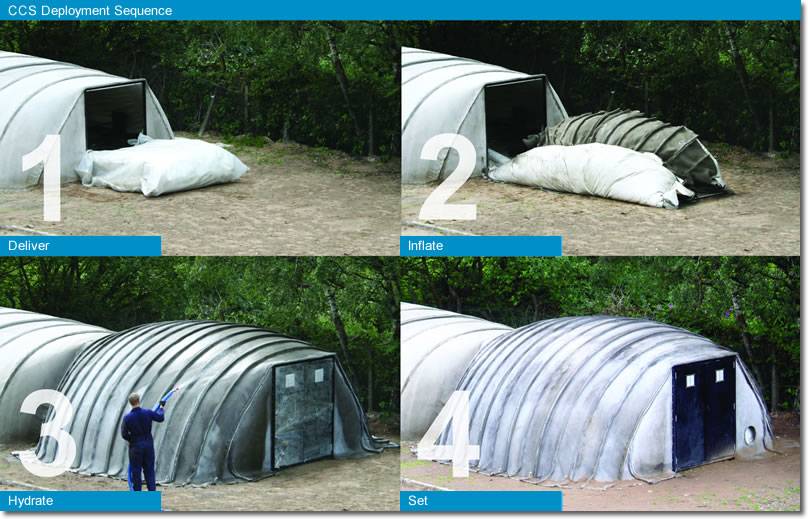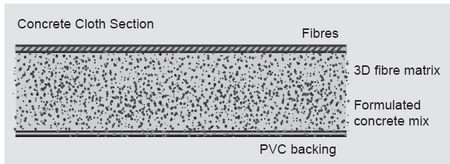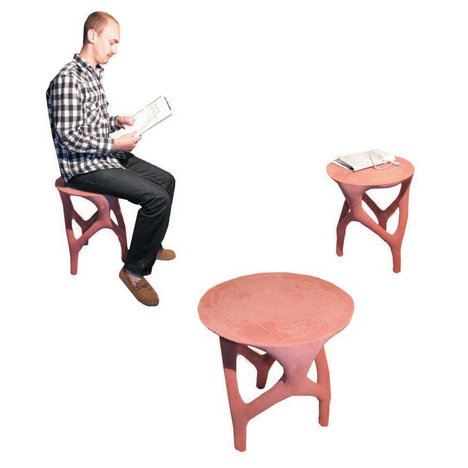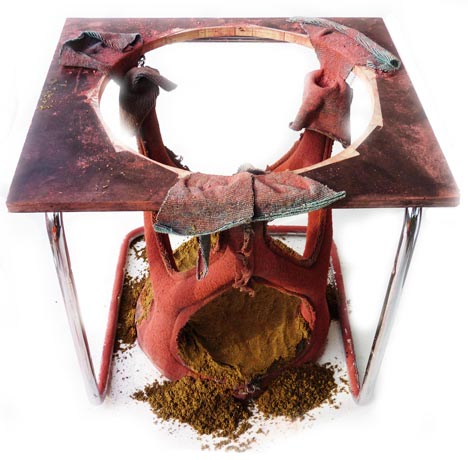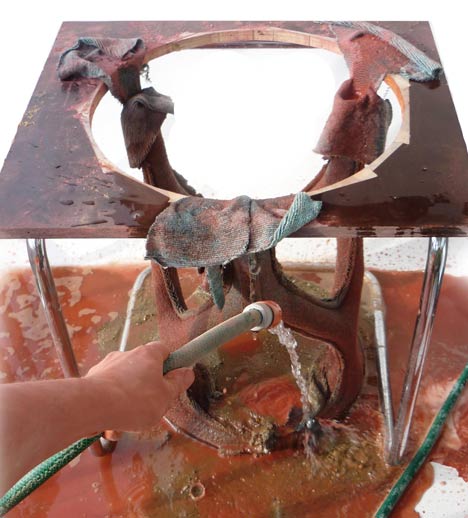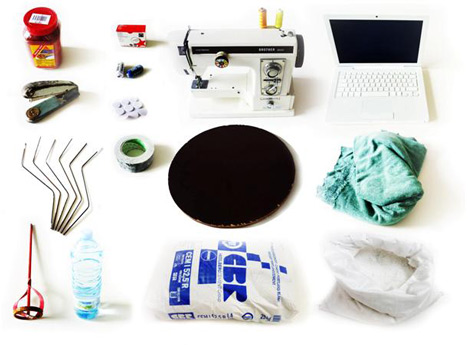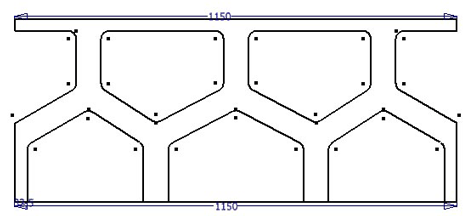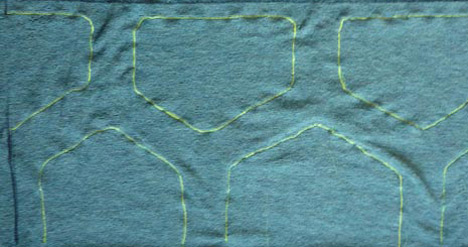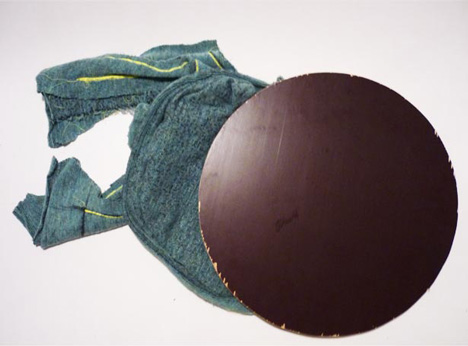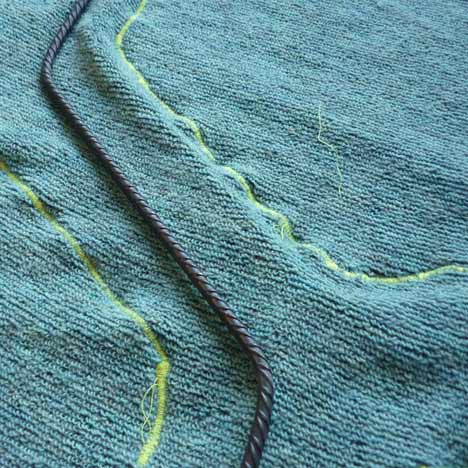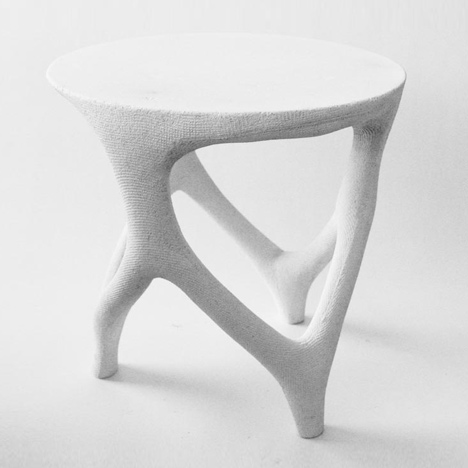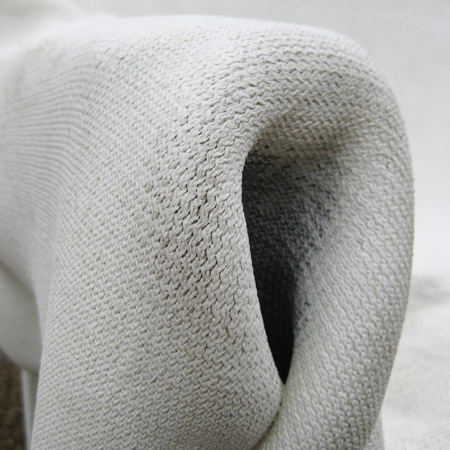When I was in New York last month I almost walked into some concrete that looked very familiar. The panel above a high basement entry to an office building had Erwin Hauer written all over it.
[Image of concrete panel near 177 E 77st in NYC. The address is quite near the American Museum of Natural History where I had just been staring at the collection of amazing dioramas, Photo: Anne-Mette Manelius]
The surface isn't quite as continuous as the name of Continua screen series indicate - but it clearly shows how the elements are produced. Below is an image of a screen with a lot smoother surface - could it be milled instead of poured?
"Continuity and potential infinity have been at the very center of my sculpture from early on,” wrote retired Yale professor Erwin Hauer in Continua, 2004
"Continuity and potential infinity have been at the very center of my sculpture from early on,” wrote retired Yale professor Erwin Hauer in Continua, 2004
[Photo by Ajmal Aqtash]
http://www.erwinhauer.com/ informs us on the bio of Erwin Hauer:
"Austrian born sculptor, began, in the 50’s, to explore infinite continuous surfaces. From these, perforated modular structures developed that lent themselves to architectural usage. He continued to develop these patented designs along with the technology to produce them, and installed the modular, light diffusing walls in buildings throughout the United States and seven other countries. These designs are listed in Domus 1928-1999 among the quintessential works of modernism. His sculptures are in numerous museums and collections. At the invitation of Josef Albers, Hauer joined the Yale Faculty in 1957 and taught there until 1990. He continues to work as independent sculptor, and also as a designer in partnership with Enrique Rosado, in Bethany, Connecticut. In 2004, as Princeton Architectural Press published Erwin Hauer : Continua architectural walls and screens,"
[Photos taken by Ajmal Aqtash during a rare studio visit in May 07′.
You can see more from that visit on the CORE.profiles' flickr page]
I just wanted to share this fellow with anyone who isn't yet aware of this formal genious.
What's really interesting here, is how the technologal development has revitalized Hauer's work.
The man is quite the old-school sculptor and made intricate forms by hand. A new partnership has made it possible to produce the screen in more modern ways. A partnership since 2003 between the old sculptor Mr. Hauer himself and Enrique Rosado, a former student of Hauer, who has developed the complex geometries for the Continua screen work elements.
"A professor at the Yale School of Architecture for more than three decades, Hauer's geometrically complex screens, mainly cast in durable masonry materials, but now also in wood fibers produced through digitally controlled milling machines, thanks to Rosado, can be found in New York, Miami, Montreal, Mexico City and Caracas, Venezuela." Citation from article in All Business.com
Back in the day formwork was made intricately by hand to cast in plaster or concrete- now you can print the interwoven, double curved screen elements in materials like aluminium. Or just mill the screens in mdf and other materials.
The web site list their materials in the faq section:
" Our designs are made with the following materials: Milled wood composite (mdf) Milled stone (limestone, etc) Cast gypsum (hydrostone) Cast grey or white Portland cement. New designs may be available in cast resin, aluminium and stainless."
[Photo taken by Ajmal Aqtash]
And why this post - to be honest, this morning I was reading the Semperian analysis by good-old Kenneth Frampton of good-old Jørn Utzon's Bagsværd Church in "Studies in Tectonic Culture" p291.
There's a porous screen wall behind the altar of the church- and that had me going - I need vacation - yet, procrastination as it may seem - the Hauer screen walls definitely seem worth a Semperian analysis itself.
See some more images at the core.form-ula blog post on Hauer or even better at their Flickr site from a rare visit to the Hauer workshop.
[Hauer’s first commission, before he left for the U.S. in 1955, was a light-diffusing screen for a church in Vienna, for which he cast the modules in the ruins of a nearby bombed-out building. Image from http://www.metropolismag.com/ slideshow linked to below]
Here's a link to some other great images from a 2006 article in Metropolis Magazine on Hauer.










