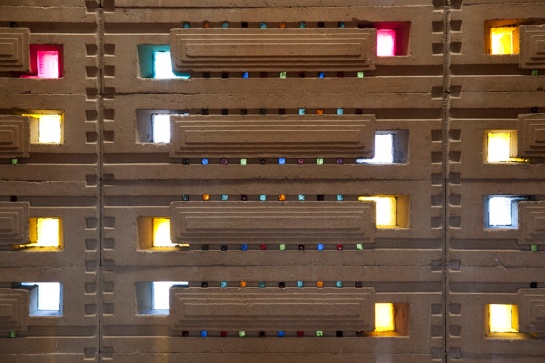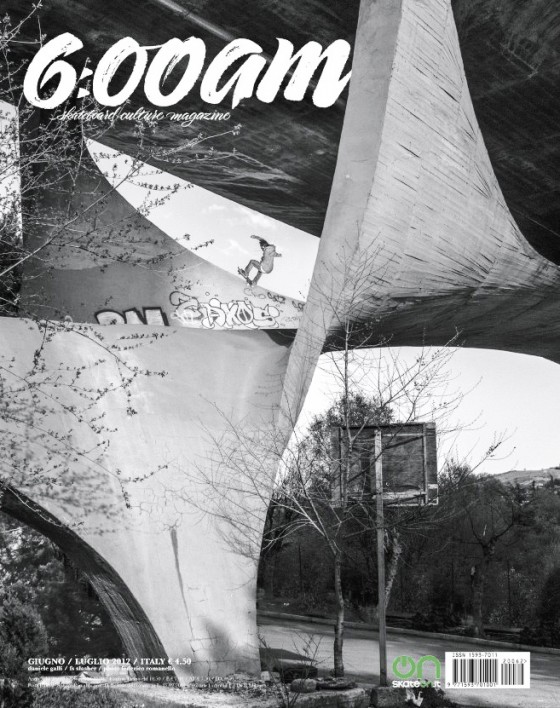For my doctoral dissertation, which I finally defended in July (yipee), I used or developed a number of concepts for the discussion of textile notions and 'concreteness' of fabric formed concrete 'Concreteness' is actually a term I abandon for a tendency to emphasize solely the dichotomy of fluid and solid - instead I invented my own concept,
Stereogeneity. Below is summary of this and more key terms:
Concrete and
cement
The
term concrete is derived Lat. concrēscere, to grow together. The word cement is
based on the
ancient Roman definition of caementum, a mortar with a binding material for
constructing walls.
Béton is the term for modern concrete used in French, German and Danish. The
word is derived
from the Old French betum for a mass of rubbish.(1) See stereogeneity and condition.
Concreting
The
procedures of pouring fresh concrete into a mold, or applying thin layers of
fresh concrete
on
a surface.
Condition
According
to the Retrospective Object Theory posed by the Danish artist and Professor
Willy Ørskov
an art object and its becoming can be understood over time as a series of
conditions.(2)
Fabric
A
planar textile structure produced by interlacing yarns, fibers, or filaments.
The word fabric is derived
from Lat. fabrica, workshop, and the French fabriquer, to manufacture, and
describes a number
of fabrications. The sense in English evolved via ‘manufactured material’ to
‘textile.’
Formwork tectonics
The
relation and careful joining of between parts and whole of formwork structures.
The formwork
tectonics
of fabric formwork has the core parts: frame, form tie, and textile. Structuralformwork
principles, see structure.
Stereogeneity
Word
derived from the roots of Gr. stereos (solid) and ginomai (to begin to be);
describes concrete
as a material and a process and is a coinage of the author. The formal
definition is suggested
as: ‘the expressed manifestation into solid material form of a series of conditions from
the construing and construction of structural formwork principles and
concreting.’ See condition.
Structure and
structural principles
The
use of the word is influenced by the use in Danish struktur, from Lat. struere
to pile up.
The
word covers the linkages and relationships that exist between parts of a whole.(3) The German
architect
Mies van der Rohe (1886 – 1969) defined structure in architecture as a
philosophical concept:
’The whole, from top to bottom, to the last detail, with the same ideas.’(4) He saw
structural order as a condition where ‘form becomes a consequence of structure
and not the
reason for the construction.’(5) Structural formwork principles, see formwork
tectonics.
Technology and
techne
The
word is understood through the Greek words techne ‘art, skill, craft, method,
system.’combining;
and the root of legein ‘to speak’. The architectural scholar Marco Frascari
refers to a dual-faced
notion of technology because it unifies the tangible and the intangible of
architecture.
Rhetorical,
symbolic and reflective representations of technology thus refer to the techne of
logos; scientific, instrumental and practical representations of technology
refer to the logos of
techne.(6)
Tectonics
Introduced
to architectural discourse in the 19th century, several uses of the word are
present in
the dissertation: for practical use of tectonic thinking, see structure and
formwork tectonics.
Analytical
use of tectonics as the expressed manifestation of initial structural
principles and the
materials and processes,(7) see stereogeneity.
Textile
The
term originally describes a specific mode of fabrication, to weave; from Latin:
textilis, woven,
fabric,
cloth. The word refers more generally to modes of construction for textiles. In
the dissertation textile is used as a fabric surface, as
structure as well as metaphor.
Notes
1:
Peter Collins, Concrete, the Vision of a New Architecture: A Study of
Auguste
Perret and his Precursors, 2nd ed. (McGill-Queen’s University
Press,
2004), 21.
2: Willy
Ørskov, “Objekterne - Proces og Tilstand: forslag til en objektteori,”
in
Samlet : Aflæsning af objekter, Objekterne, Den åbne
Skulptur,
Antology of writings. (Borgen, 1999),
3:
“Struktur”, Den Store Danske (online dictionary, Denmark: Gyldendal,
2012),
www.denstoredanske.dk, (Accessed 15-01-2012).
4:
Ludwig Mies van der Rohe and Peter Carter, Mies van der Rohe at
Work,
reprint (org 1974). (London: Phaidon, 1999), 9.
5:
Ibid.
6:
Marco Frascari, Monsters of Architecture (Rowman & Littlefield
Publishers,
1991), 116–17.
7:
Sekler, Eduard, “Structure, Construction, Tectonics,” in Structure in
Art and Science, ed. Gyorgy Kepes (George Braziller,
1965), 89-95.
Please reference my dissertation: Manelius, Anne-Mette (2012) Fabric Formwork for Concrete - Investigations into Formwork
Tectonics and Stereogeneity in Architectural Constructions, the Royal Danish Academy of Fine Arts Schools of Architecture, Design and Conservation, School of Architecture.
















































