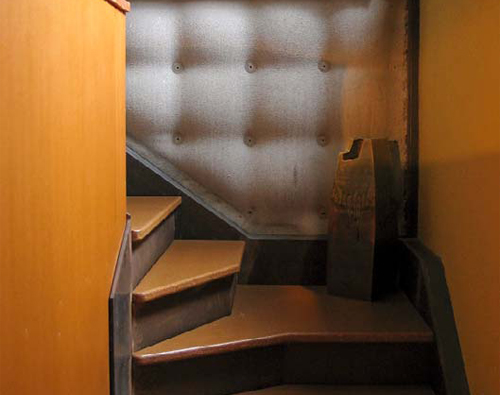This is a second post inspired by the portfolio of Ryan B Coover's Workpod9 studio
[Image of Coover's portable tripod formwork, Photo by Ryan B. Coover]
Concrete Flesh
At the Concrete Flesh workshop in Gothenburg in November, my team build a similar structure to hold our column formwork. We did have a similar blow out and a lazy dysfunctional column as a result.
Our aim was to explore was how little material it would take to exploid the fluid origins of wet concrete
The formwork consisted of spandex and a glassfibre mesh of the sort you put on walls - not much tensile strength to put it mildly. We both tore the mesh for the spandex to bulge out - and added coned clamps to perforate the column.
[Image: the fabric formed concrete piece was securely hung in a crane before we dared deforming it.
Photo by Frederik Petersen]
Photo by Frederik Petersen]
The tripod was built to support the weight of the heavily perforated cast. This did work somewhat except for the fact that the formwork expanded and got longer and longer during the pour...
The constraining liner didn't do its job and the clamps were so big that they didn't allow much concrete to pass through and thus ended up acting as hinges
Concrete skin and bones
Reservations could go to the actual structural behavior of the column - in fact column wouldn't really be the term to use because the concrete structure is hardly able to carry it's own weight. The piece explored the workshop themes regarding concrete flesh and concrete skin - completely leaving the analogy to the structural bones out of the picture.
.
[The stripped concrete piece. It looks like a sick or enchanted, old tree - quite organic indeed.
Photo by Frederik Petersen]
Photo by Frederik Petersen]









































